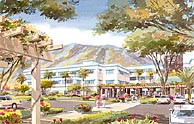By Eloise Aguiar
Advertiser Windward Bureau
KAILUA — After more than three years of planning and numerous community meetings, Castle Medical Center is ready to begin construction on a $10 million medical professional office building and parking lot.
 |
| Castle Medical Center is constructing a 38,000-square-foot professional office building.
Artist’s rendering |
The three-story structure will provide a necessary adjunct to the hospital so it can remain competitive as well as bring new services to Windward O‘ahu, said Scott O’Brien, project manager.
But some community residents continue to question the need for the 38,000-square-foot building that earned Kailua Neighborhood Board approval and a unanimous City Council vote.
Denise Nederhouser, who sat on the Neighborhood Board when the project was voted upon, said she canvassed her constituents who live across the street from the hospital in the P¯hakupu and K¬kanono subdivisions. Most of them oppose the new building, she said.
"There wasn’t anyone in P¯hakupu and K¬kanono who thought there was a need, especially with all the downtown (Kailua) space available," said Nederhouser, who is co-president of the P¯hakupu-K¬kanono Community Association.
Residents also were concerned that the new building would add to traffic problems such as speeding and use of the subdivisions by motorists as a shortcut and bypass of the Kalaniana‘ole Highway and Kailua Road intersection, she said. Castle Medical Center sits on one corner of the intersection, and P¯hakupu, K¬kanono and Olomana subdivisions sit on the other three corners.
"The traffic is terrible and we’re basically getting ignored," Nederhouser said.
But Faith Evans, chairwoman of the Kailua Neighborhood Board, said traffic and other issues have been addressed by the office building planners. Evans said she was a critic of the hospital’s original plan, which called for a four-story building containing 51,000 square feet and little landscaping.
After working with the community, the hospital reduced the size of the building, developed a traffic plan, added landscaping, such as a screen on the highway side of the building, and provided adequate parking.
"The hospital has done everything it could to accommodate our concerns," she said. "So right now, I have no problem with what they are going to do."
O’Brien, who is also the property manager for the hospital, said a professional office building is essential to the survival of the hospital and its ability to provide comprehensive outpatient services. Castle is one of the last hospitals on O‘ahu to build office space, and it expects to fill the space with orthopedic and retinal surgeons and kidney specialists.
"Currently, if you have to see (these specialists) nine times out of 10 you’re going over the hill because they’re not here," he said.
The project originally was submitted to the city planning department in early 1998 and was withdrawn and redesigned with input from a committee created by the Neighborhood Board.
Construction on a 254-space parking lot across the street from the hospital on Ulukahiki Street is scheduled to begin March 1, O’Brien said. Once that is completed, in about three months, the building will be erected in the parking lot reserved for doctors next to the hospital building wing closest to the highway. That construction should last about 10 months.
The first tenants should be moving in by early 2002, he said. About 50 percent of the space already is leased.
[back to top] |

